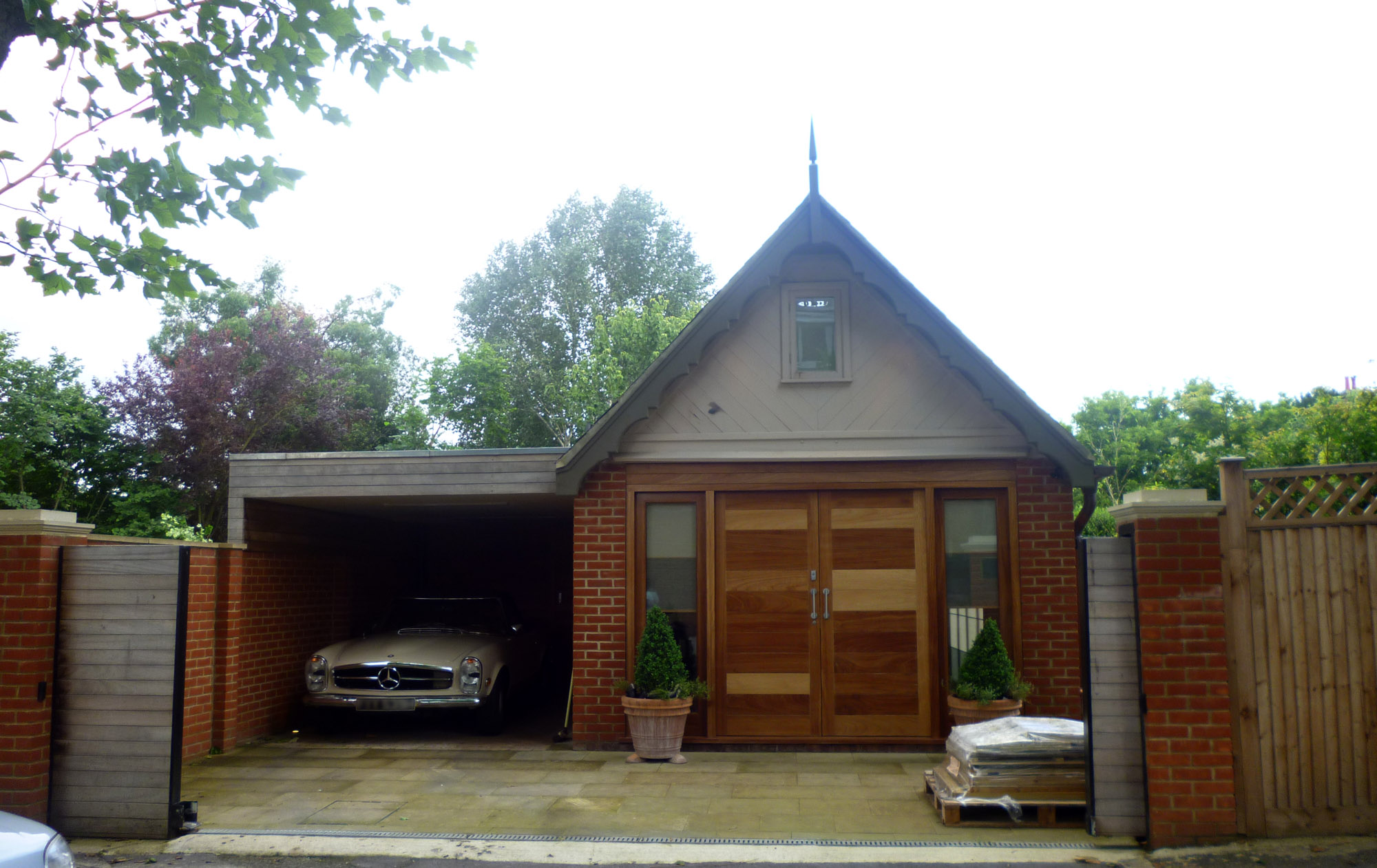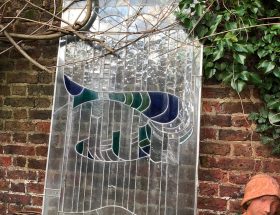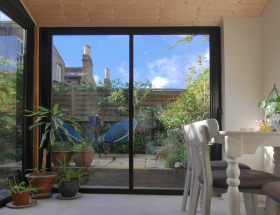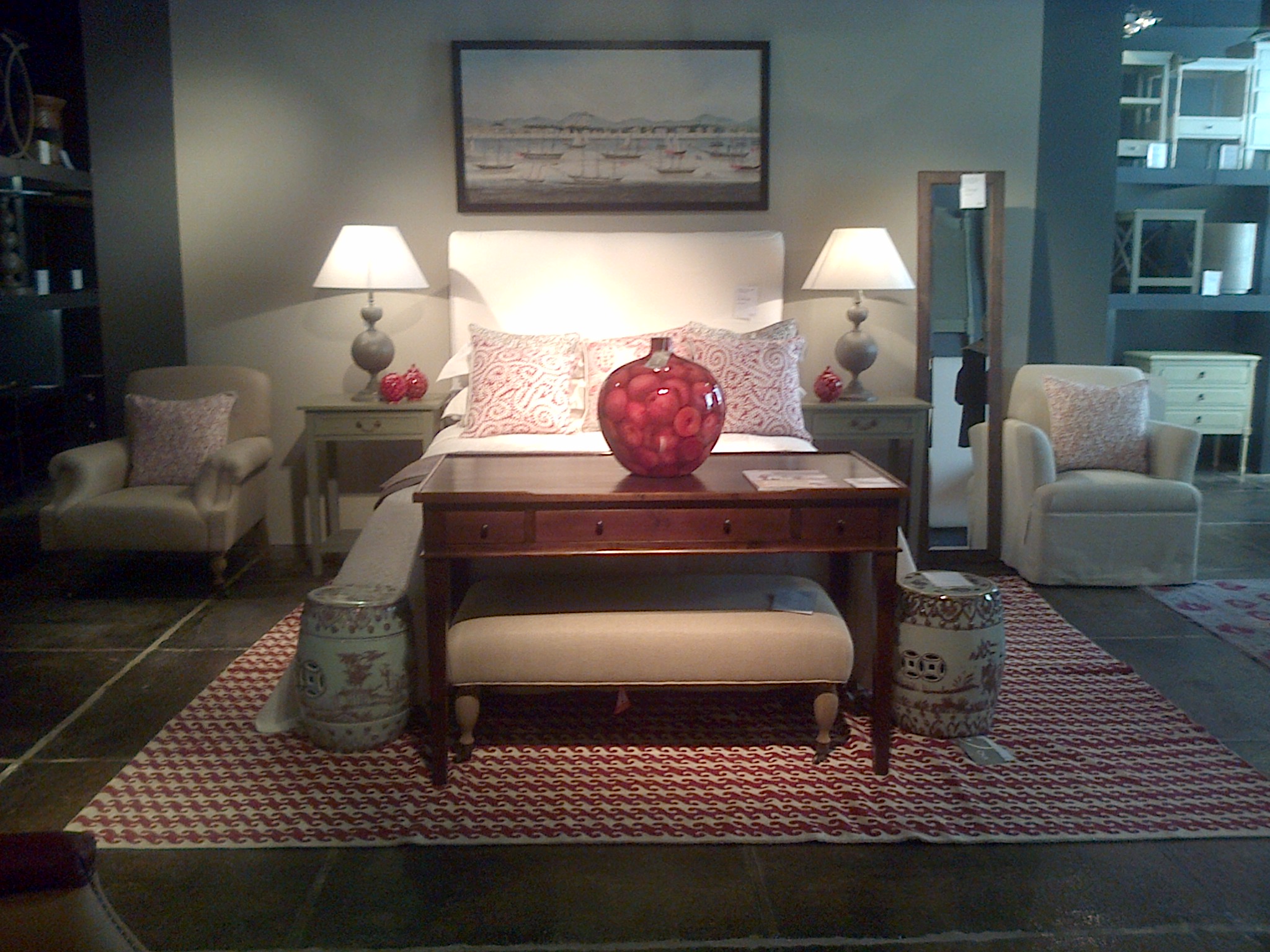
Artist’s Studio and Gallery in Converted Barn, Richmond











This charming artist’s studio and gallery was originally an outhouse in the grounds of a Victorian detached house in Richmond (the refurbishment of which is here – see Extension and Alterations to Richmond house), was some kind of stable building, which became a garage in the 1920s and then was pretty much disused and derelict from the 1960s onwards. The client fondly calls this building the ‘barn’ as it was home to a variety of furry and feathered beings during its dereliction. This studio and gallery is a space for the client to produce and display her art which is modern Japanese kaneko kohyo po
ttery.




