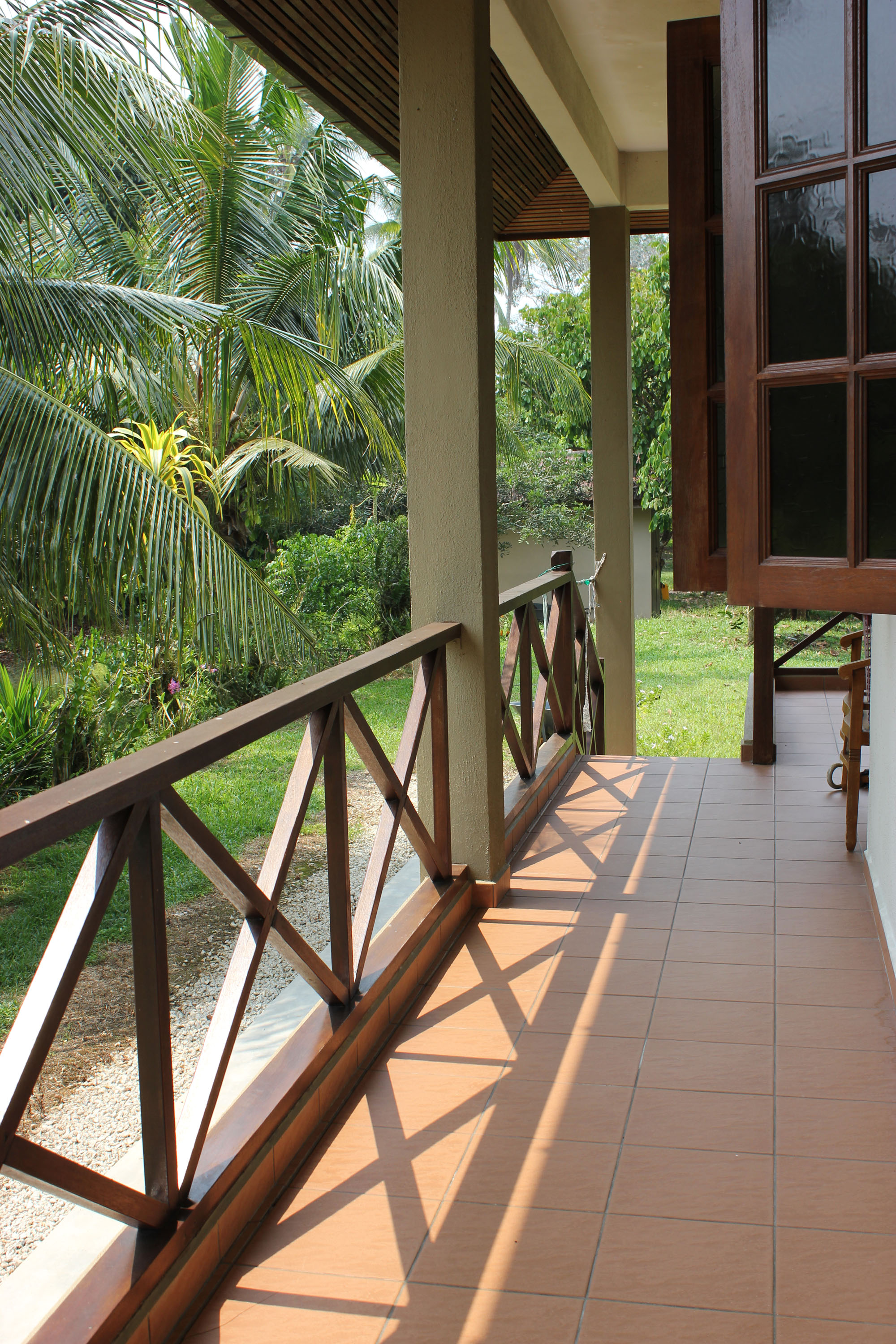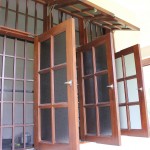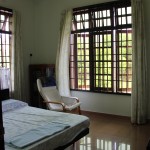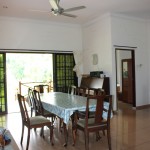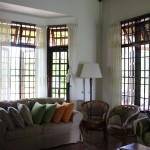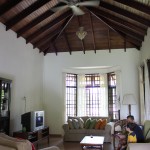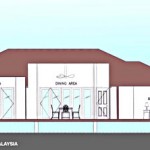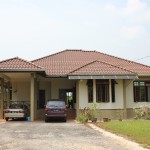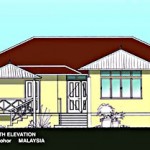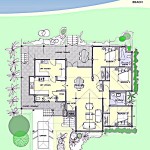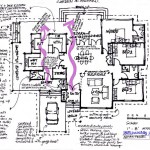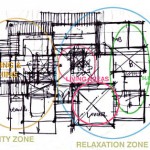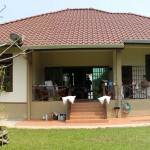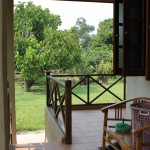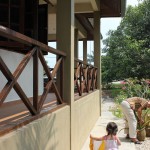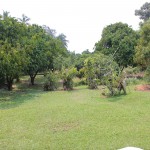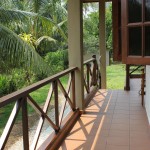This new-build three bedroom detached house is set in a rural orchard in Muar, Johor. The client brief was for a family home for a retired Malay couple and their three grown-up daughters who have left home. The owners grow their own vegetables, fruits. They also rear chickens. The idea for this house comes from the traditional Malay house on stilts. The eaves are very deep and low to keep off sun and rain. The five foot deep verandah is on three sides for the same reason and for lifestyle because most of the living in this region takes place outside – sewing, mending, drying, cooking, etc. There are two kitchens because in the Asian house there is the wet kitchen and the dry kitchen. Asian cooking is wok-based therefore takes place in the semi-external space called the wet kitchen. The ceiling rafters are exposed polished hardwood, from a local yard, high and sloped, rising to an apex from which is attached the ceiling fan.
The most important aspect of tropical architecture is the cross ventilation system, which ensures that there will always be a breeze to relieve the stiflingly hot and humid climate. Windows or doors have been designed such that they are in line opposite each other. The windows are traditional Malay style polished hardwood casement with openable top hung fanlights so that they open fully.
Taking IDEAS from Concept to Completion
Seriously, this is the most exciting part of architecture. From a sketch, it will become real. It should feel like magic.
Concept: Initially I looked at the justification of the spaces based on the concept, in order to produce the sketch design for discussion with clients. As the house was surrounded by orchard land, and therefore with view on four sides, it was vital to facilitate cross ventilation and daylight by taking advantage of the natural siting.
We started looking at concepts for laying out the spaces. I think that separating the private spaces using a communal space not only achieves direct line of view to the orchard, it also aids natural cross ventilation. Therefore by keeping the western sun to the utility areas of the house, we maximise heat loss for life in the tropics. The wide verandah which wraps around the western face of the building helps keep cool. The concept is the most important aspect of an architectural project. If the concept does not work, none of the house will work.
Sketch design: The definitive and accurate client presentation plans are called the schematic design. They are developed from sketch design. These may be developed into a more technical version for tender purposes. However, for the client and architect, the schematic shows the relationship between the house and its context.
Schematic Drawings: A section is cut-through view of the house. In the gallery below, the cut is looking north, and it shows the flow of spaces from the kitchen to the bedroom. It also demonstrates that the high ceiling area is very grand, with a ceiling fan to maintain ventilation. Therefore it is hierarchically a more important space than the private areas as it is communal and family-oriented.
This south elevation in the gallery below shows the entrance, carport and part of the west verandah. Initially there was some discussion of the verandah being on all four sides, however there were some security concerns.
CLICK ON ANY IMAGE TO ENLARGE IT.

