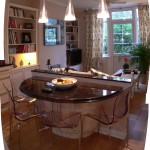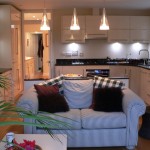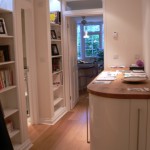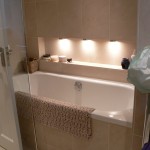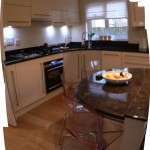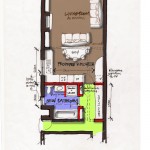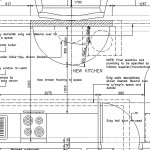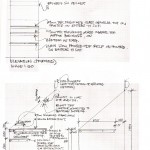This is a bijoux one-bedroom apartment. So small (no more than 700 sq feet) that it was a wonderful challenge to re-design. The client’s brief was a lot more storage, state of the art kitchen because she loves cooking and entertaining and a calm and chic bathroom. The entire layout was re-arranged in order to fulfil the requirements of making each room more spacious and efficient. For example, the kitchen and bathroom were reversed such that the kitchen was in the living room rather than just a dim room off the corridor. The corridor was widened in order to have better lighting and storage on both sides. The client loves books and reading so the corridor would have been a wasted poky space if not for the widening to allow for floor to ceiling built-in bookcases. Even the space under the stair was not wasted, as it was made into an office or desk space for the computer, printer and other stationery. Completed 2010.

