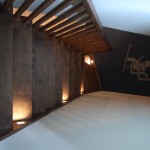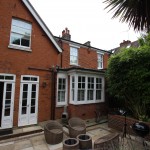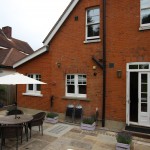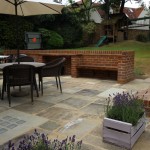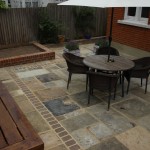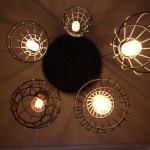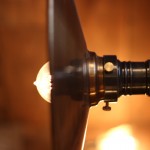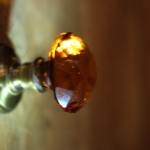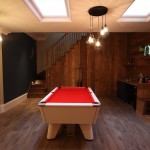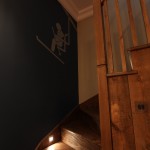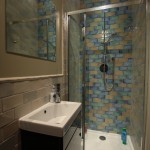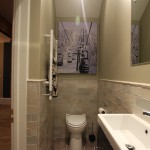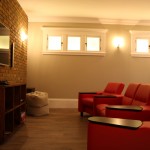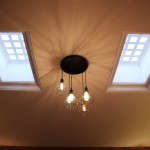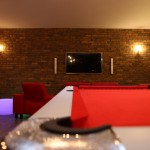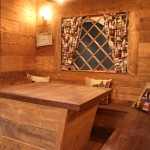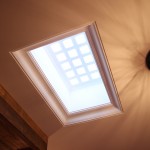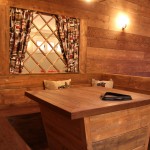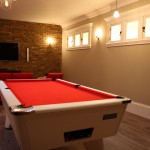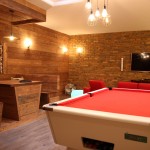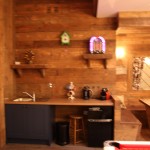This basement is a new-build unique and quirky space with a vintage industrial ski chalet concept for teenagers and adults to wind down and relax. It consists of one large open plan space with eating area, kitchenette games area and media area, and a smaller space which is the shower room. It is specially designed with materials and finishes that suit the use – if the space becomes messy or imperfect it would not detract from the jewel-like cosy atmosphere which is what makes it attractive and impressive.
I kept a diary of events which was roughly this:
It took six months to get planning as the house is Locally Listed and in a Conservation Area. A full tree report had to be submitted. After we got planning, we started the tender process and works began on 6 January 2014.
STRUCTURAL WORK
Structural work in trad basement construction consists of excavation, drains and pins. By the end of January, excavation had progressed and underpinning had commenced. Underpinning is the process of strengthening foundations of an ext building which are too shallow or too weak. Pinning is putting in new foundations at strategic locations via vertical shafts laid with reo bars and filled with concrete.
An original well had been discovered before works began and drains had to be permanently diverted from here to the manhole. The well would be filled after it is pumped out and dried out. The Original slab under the house was demolished. The pins were carried out at the rate of 2 to 3 pins per week, connecting the toes of the future slab.
At the end of February, the steel was fitted to support the back elevation of the house which is being propped and needled right up to the corner. Under the house it was discovered that there is only London clay, which meant the original clinker brick corbelled footings which were crumbly and old were not substantial enough and had to be rebuilt. Adrian the director of Noble Structures checked that the stormwater chamber needed to be deeper by another 200 or 300mm for taking the discharge from the land drain, which would make it about 1.3m deep. We also met Luxcrete this week to go through the shop drawings for the pavement lights and decided on square lenses. The panels would be laid in situ in 2 weeks.
Excavation of the central area and pin construction were complete by 20 March. land drains were routed and the bottom slab poured. The clients and I meanwhile begin on the interior design.
INTERIOR
I aimed to provide the finishes layout and specifications to the fit out staff by the end of March. My first thought was that since the space is somewhere to escape, then it must to feel like a resort. The interior concept that I had designed would be based on what the clients loved and enjoyed – cosy family retreats in skiing resorts with vintage industrial accents. It would be a warm and comfortable cinema space with an area for snacks, a shower room for guests and games area for a pool table. Despite being a new basement, it would have a retro old-fashioned feeling, and it has to be full of character. We agreed on little design details such as the industrial caged lighting, backlit faux windows and timber latticed window with little cafe curtains as in a mountain chalet.
Foul chamber 400×400, alarm box and manifold were agreed to be located in under stair cupboard. Stormwater chamber 500×700 to be located in room next to banquette area. We agreed that the foul vents were to be
positioned in garden near garden bedding or path side with durgo valve to appear camouflaged into flower bed.
With the top and bottom slabs and the luxcrete panels cast by 3 April, the Delta waterproofing membrane for floor and walls is in progress and nearly complete.
While I discuss and decide the underfloor heating zoning with the contractor, I am also working on the 1:20 scale construction drawings package for the FFE (finishes, fittings and electrics) layout.
There was a drain at high level visible in room, 250mm down from underside of slab, over banquette area so I came up with a design of a dropped ceiling in banquette area in order to conceal drain in this corner.
By 17 April, the underfloor heating and the screeding was complete. The ground floor suspended timber floor was also complete.
I discussed extractor ductwork for shower room which has to be taken through stud wall on grd then at high level parallel with existing ducting to external wall via boiler cupboard. We also talked about mains supply –
to be connected from old cellar to new via external location, pavers to be removed temporarily to allow access and to re enter new basement at high level. Garden walls in progress (BBQ area and bedding). Foamglas insulation and waterproofing complete ready for paving to be instated.
24 April. The plumber Ronan was on site fitting the new boiler, ground floor underfloor heating and first fix plumbing.
Banquette seating ply structure in progress. Metal structure to all three fake windows complete.
I prepared the Sanitaryware schedule, light fittings schedule and paint schedule. I went to Heritage Reclamation Timber Yard in May to make a selection on client’s behalf of reclaimed timber. It was important that I selected it in person because it had to be just right, as reclaimed timber was the main feature of this project. It would be as though the clients have selected it themselves. The timber had to be old, genuine, and finished correctly.
Before the timber arrived at the beginning of June, the whole room had to be completed as much as possible. Plastering, first fix electrics, plumbing, and tiling had to be completed. From the fit out period to completion, which was a period of more than 2 months, I worked very closely with Andrew the fitout manager and we discussed every detail in millimetres, finalising how everything went together, from the cornicing to the window joinery, staircase handrailing to lighting, the seating area to the tiling junctions, secret hinging of the bathroom door to extractor ducting vents, spacing of the latticework to the finished length of the curtains when hemmed, right down to the finish of each knob and each screw.
This level of love, care and attention would ensure that we would achieve the very top quality that is ever possible. Every piece of architecture large or small is made by people. The clients, the designers, the builders, and only the best people would achieve the best results. When a building project is born, it has to be nurtured, it has to be invested in.
A great building will be used, remembered and cherished forever.

