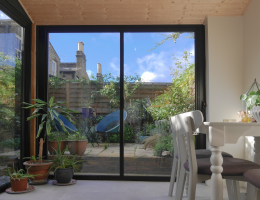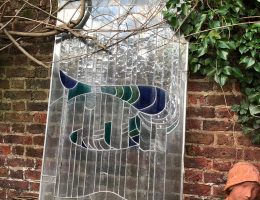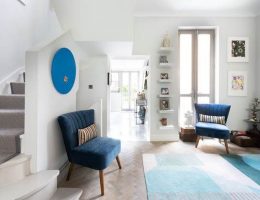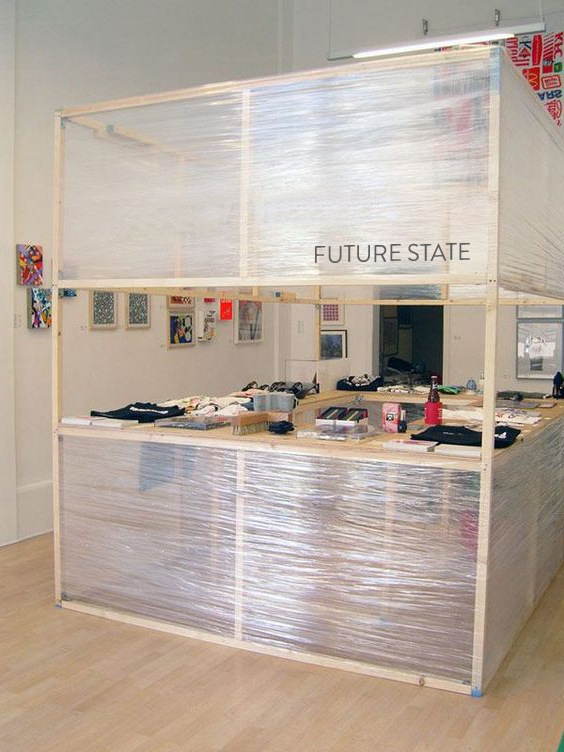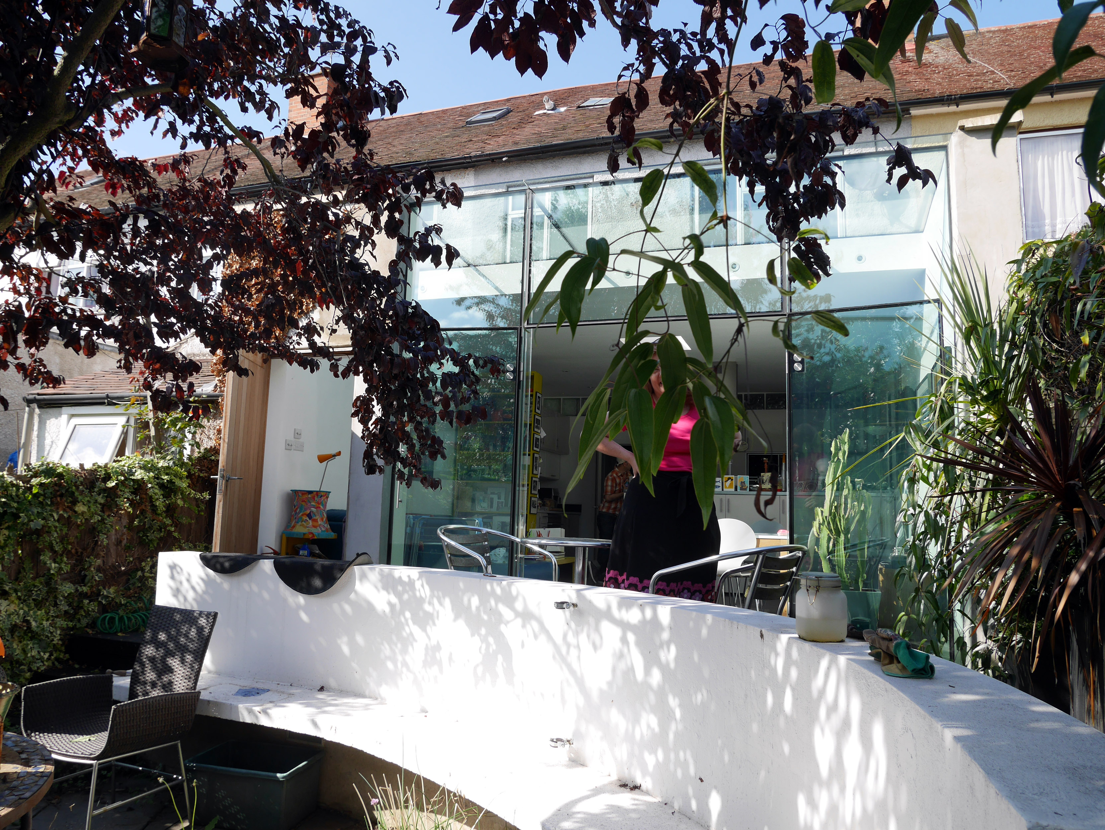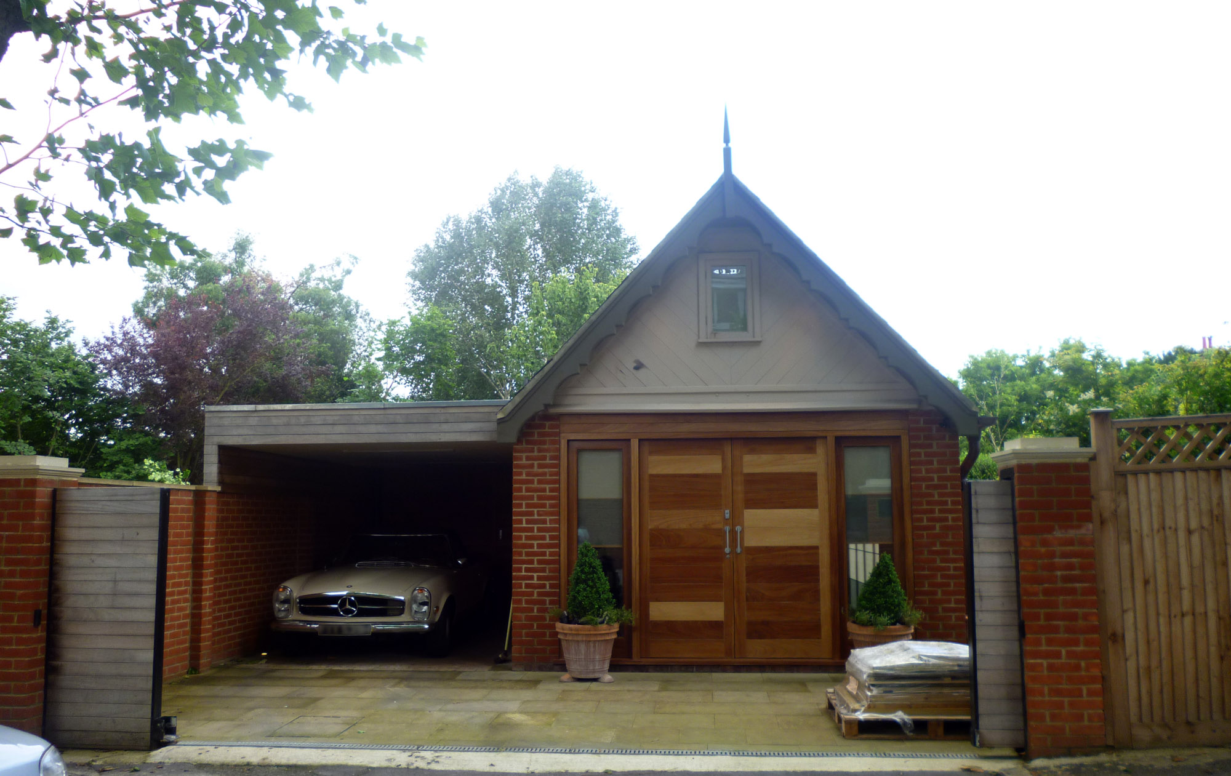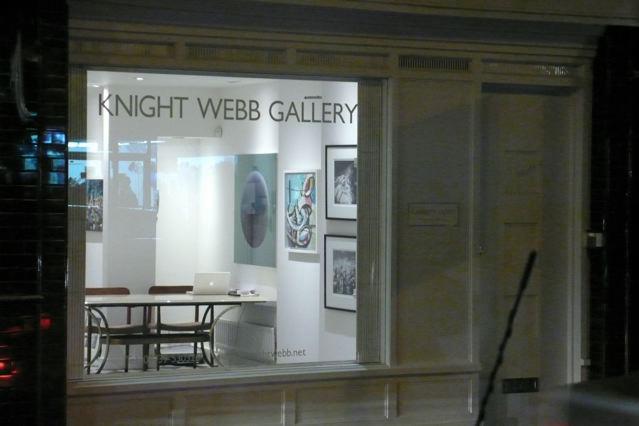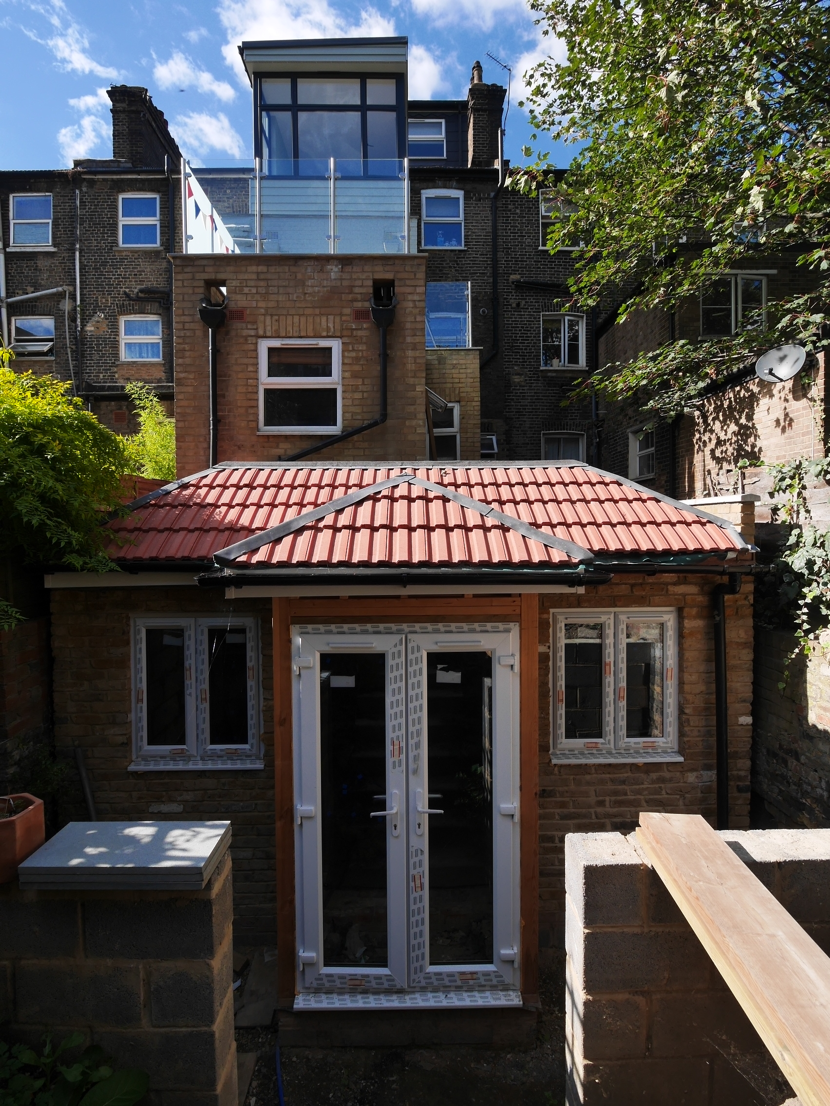My design is inspired by the history of this building. It was built in 1880 as part of a large uniformed housing development of artisan’s cottages for workers with middle-class values. As such I have introduced some symbolic aspects of this back story into the interior design remodelling and refurbishment through the natural wood ceiling, …
