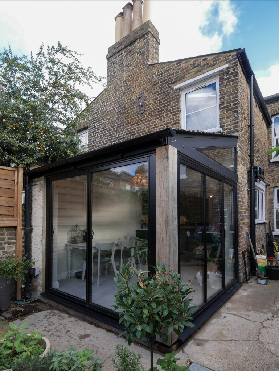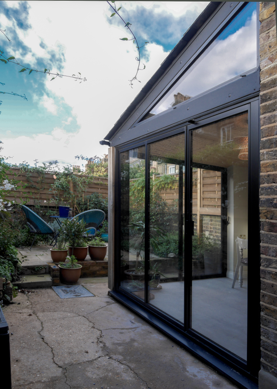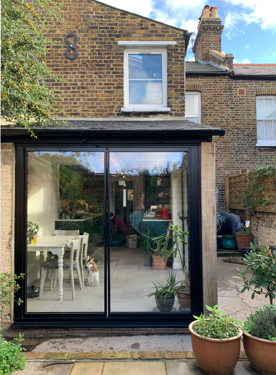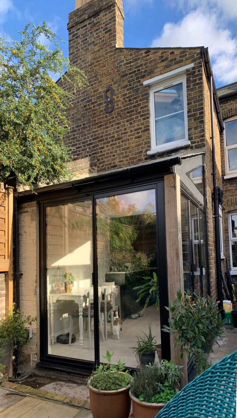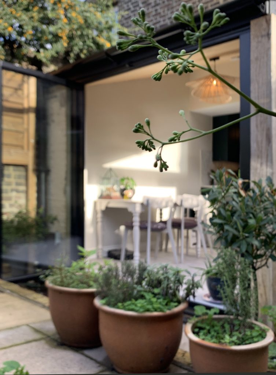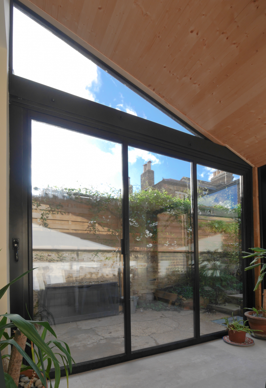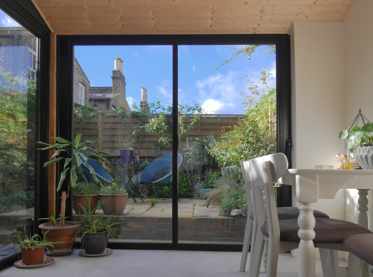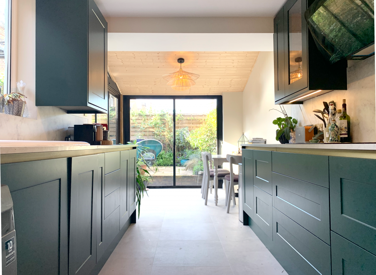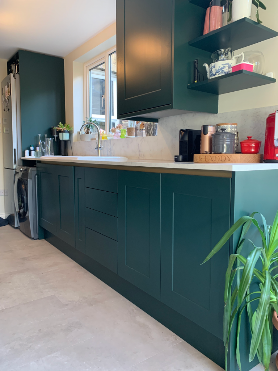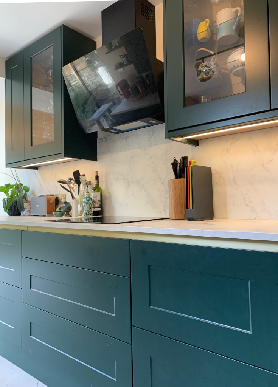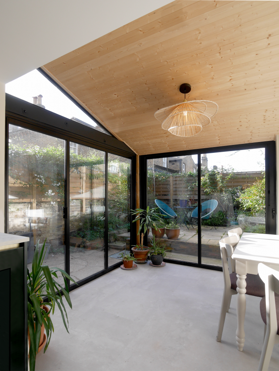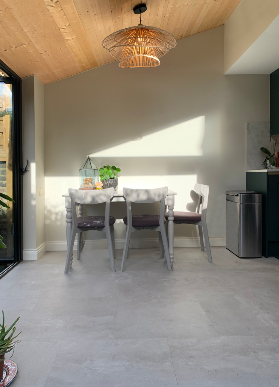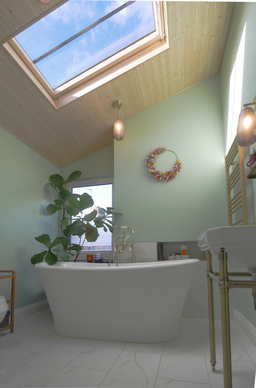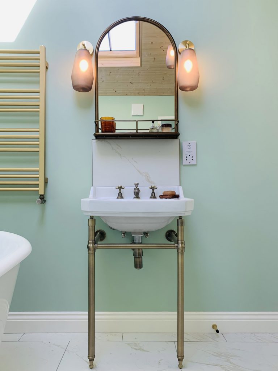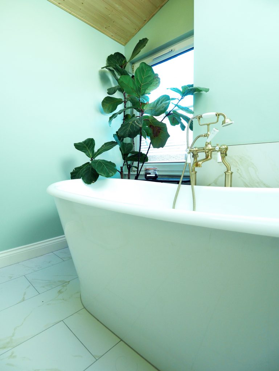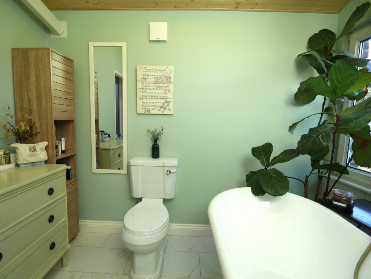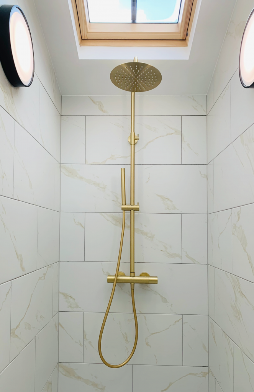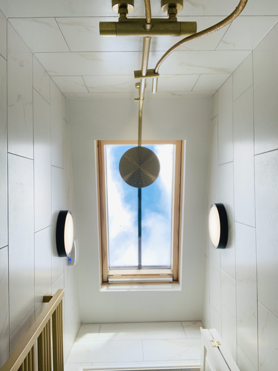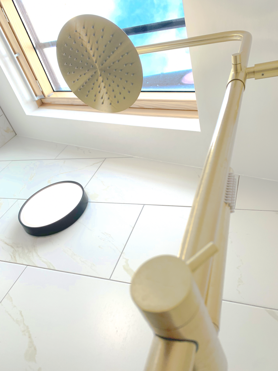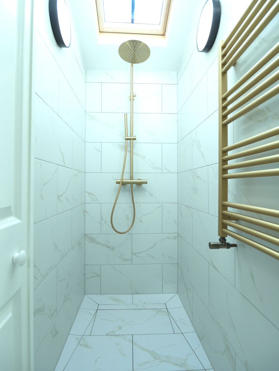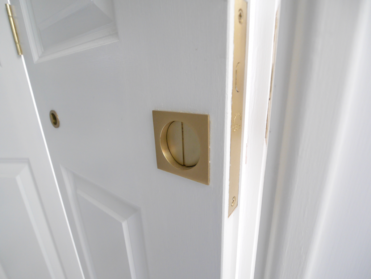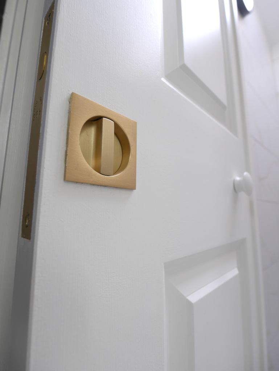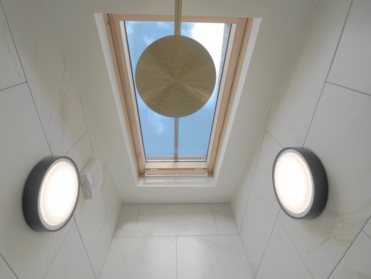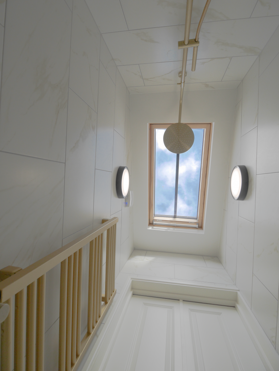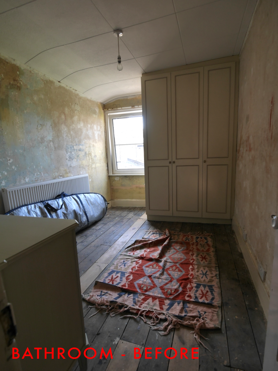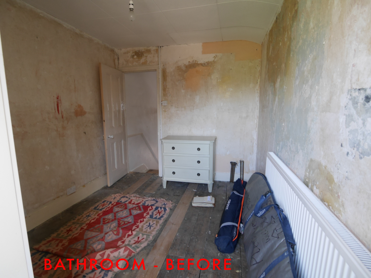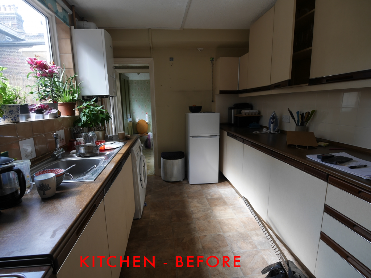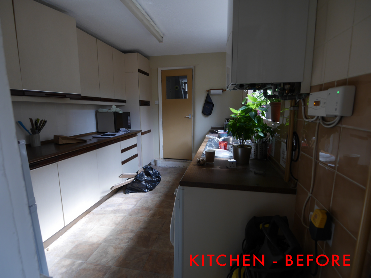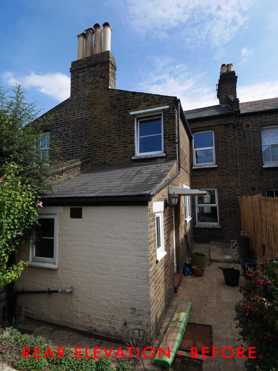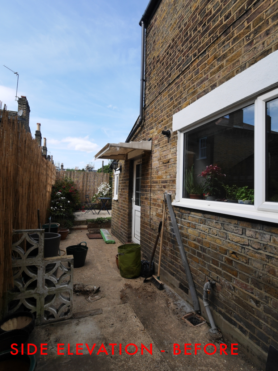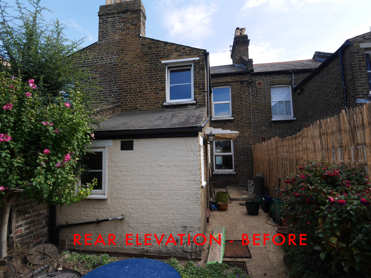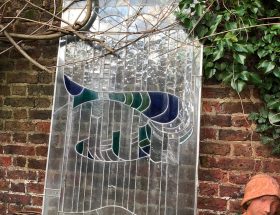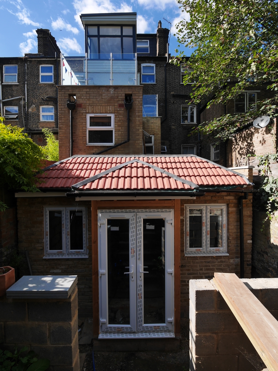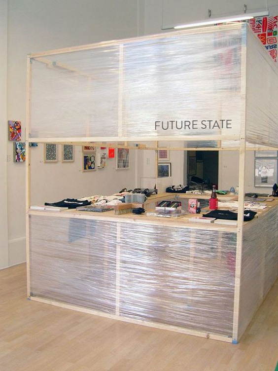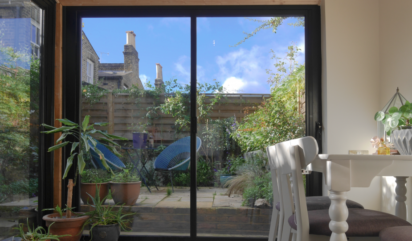
Remodelling of Grade II listed cottage, Ladbroke Grove, London
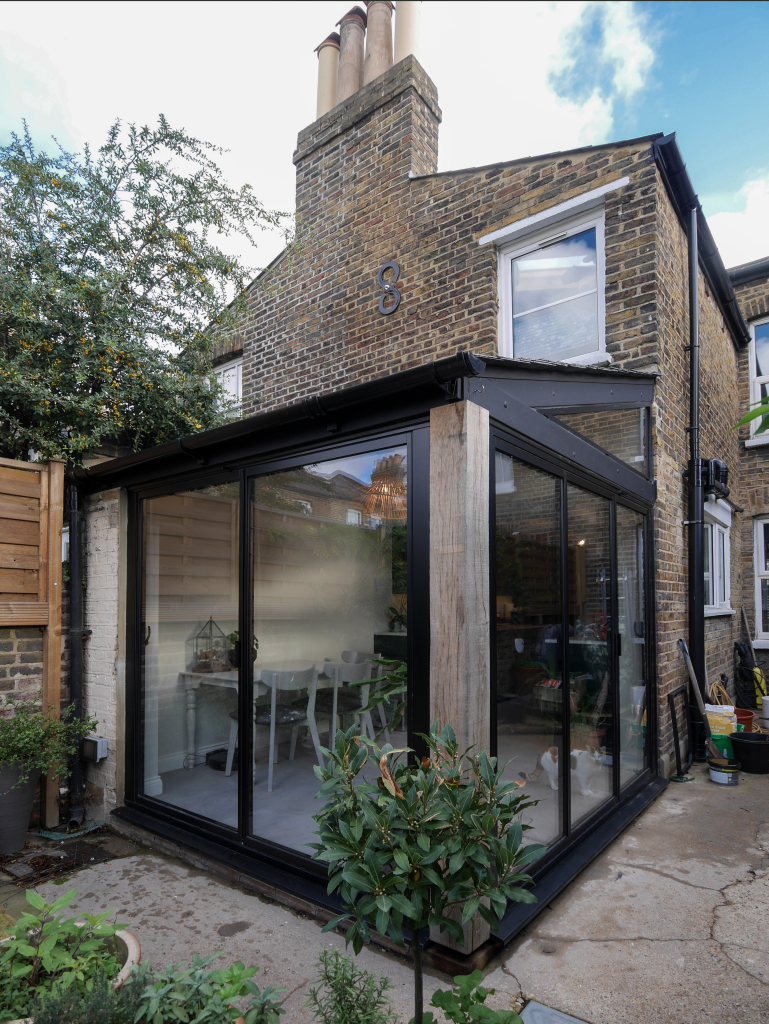
My design is inspired by the history of this building. It was built in 1880 as part of a large uniformed housing development of artisan’s cottages for workers with middle-class values. As such I have introduced some symbolic aspects of this back story into the interior design remodelling and refurbishment through the natural wood ceiling, the green oak column in the rear glazing, very slim profile black glazing frames, new pitched ceilings (they were flat before), and expressed bolts and fixings in the beams forming the side glazing. I want to depict the humble artisanal nature of the original building fabric, free of ostentation, and to retain and enhance its rustic urban charm as much as possible. At the same time, plenty of natural daylight was designed for, so as to enjoy a connection between inside and outside all year round, reflecting the way we now live.
A bit about this Grade II listed Victorian two-storey terrace in Ladbroke Grove: The philanthropist William Austin founder of the Artisans, Labourers and General Dwellings Company, built 53 houses on this estate now listed as of special or architectural interest, based on his own temperance principles in 1867. This development in central London is known for the Gothic ornamental details such as turned finials, corner turrets and fleur-de-lys ironwork. The temperance movement caused social reform in Victorian Britain because it is a movement of self-control and self-denial. Teetotalism was part of the aspirational middle-class Victorian values of evangelicalism and utilitarianism. Austin came to London an impoverished and illiterate navvy, but once he prospered, he turned his hand to developing housing.
This unique and sympathetic vintage industrial modern remodelling project reflects that original utilitarian ethos of labour and craftsmanship. If you would like to get in touch, please contact me. I will be pleased to help you with any residential or commercial projects.
THE TEAM
Architectural and interior design, project management and contract admin: Ivy Ngeow at Ivy Ngeow Architecture and Interior Design
Main contractor: Tim Smith at Orchard Building Solutions
Structural engineering: Mihai Leustean, Nicolas Segura, Paula Cerro and team at Westshore Engineering
Glazing: Tony Wain at Sunseeker Doors and James McBride at Insulating Windows
Royal Borough of Kensington and Chelsea, and
London Westminster City Council
CONNECT WITH IVY ON INSTAGRAM
CONNECT WITH IVY ON LINKEDIN
EXTERIOR
INTERIOR OF KITCHEN AND DINING
BATHROOM AND SHOWER ROOM
BEFORE
CONNECT WITH ME ON INSTAGRAM OR ON LINKEDIN
#womeninarchitecture #listedbuilding #architecture #interiordesign #gradeii #london #design #culturesandcommunities #remodelling #professionalwomen #author #completedproject

