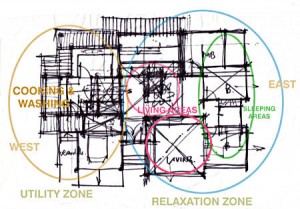Initially I looked at the justification of the spaces based on the concept, in order to produce the sketch design for discussion with clients. As the house was surrounded by orchard land, and therefore with view on four sides, it was vital to facilitate cross ventilation and daylight by taking advantage of the natural siting.
We started looking at concepts for laying out the spaces. I think that separating the private spaces using a communal space not only achieves direct line of view to the orchard, it also aids natural cross ventilation. Therefore by keeping the western sun to the utility areas of the house, we maximise heat loss for life in the tropics. The wide verandah which wraps around the western face of the building helps keep cool. The concept is the most important aspect of an architectural project. If the concept does not work, none of the house will work.

